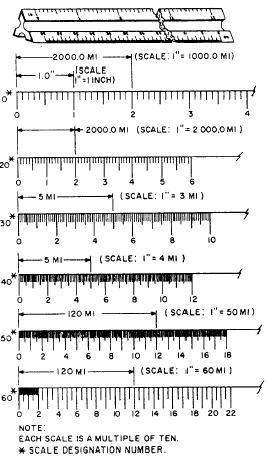|
Engineers Scale The chain, or civil engineers, scale, commonly referred
to as the ENGINEERS SCALE, is usually
a triangular scale, containing six fully divided
scales that are subdivided decimally, each major
interval on a scale being subdivided into 10ths.
Figure 2-25 shows the engineers scale and

Figure 2-25.-Engineers scale.
segments of each of the six scales. Each of the six
scales is designated by a number representing the
number of graduations that particular scale has
to the linear inch. On the 10 scale, for example,
there are 10 graduations to the inch; on the
50 scale there are 50. You can see that the 50 scale
has 50 graduations in the same space occupied
by 10 on the 10 scale. This space is 1
linear inch.
To determine the actual number of graduations represented
by a numeral on the engineers scale,
multiply the numeral by 10. On the 50 scale, for
instance, the numeral 2 indicates 2 x 10, or 20
graduations from the 0. On the 10 scale, the numeral
11 indicates 11 x 10, or 110 graduations from
the 0. Note that the 10 scale is numbered every
major graduation, while the 50 scale is
numbered every other graduation. Other scales
on the engineers scale are the 20, 30, 40, and
60.
Because it is decimally divided, the engineers scale
can be used to scale dimensions down to any scale
in which the first figure in the ratio is 1 in. and
the other is 10, or a multiple of 10. Suppose,
for example, that you wanted to scale
a dimension of 150 mi down to a scale of
1 in. = 60 mi. You would use the 60 scale,
allowing the interval between adjacent graduations
to represent 1 mi. To measure off
150 mi to scale on the 60 scale, you would measure
off 2.5 in., which falls on the 15th major
graduation.
Suppose now that you want to scale a dimension of
6,500 ft down to a scale of 1 in. = 1,000 ft.
The second figure in the ratio is a multiple of 10
times a multiple of 10. You would therefore use
the 10 scale, allowing the interval between adjacent
graduations on the scale to represent 100 ft,
in which case the interval between adjacent numerals
on the scale would indicate 1,000 ft. To measure
off 6,500 ft, you would simply lay off from
0 to 6.5 on the scale.
To use the engineers scale for scaling to
scales that are expressed fractionally, you must
be able to determine the fractional equivalent
of each of the scales. For any scale, this
equivalent is simply 1 over the total number of
graduations on the scale, or 1 over the product
of the scale number times 12, which comes
to the same thing. Applying this rule, the fractional
expressions of each of the scales is as follows:
10 scale = 1/120
20 scale = 1/240
30 scale = 1/360
40 scale = 1/480
50 scale = 1/600
60 scale = 1/720
Suppose you wanted to scale 50 ft down to a
scale of 1/120. The 10 scale gives you this scale; you
would therefore use the 10 scale, allowing the space
between graduations to represent 1 ft, and measuring
off 5 (for 50 ft). The line on your paper would
be 5 in. long, representing a line on the object
itself that is 120 in. x 5 in., or 600 in., or 50
ft long.
Similarly, if you wanted to scale 50 ft down to
a scale of 1/600, you would use the 50 scale and
measure off 5 for 50 ft. In this case, the line on
your paper would be 1 in. long, representing a
line on the object itself that is 1 x 600, or 600 in.,
or 50 ft long.
When it is not required that the drawing be made
to a specified scalethat is, when the dimensions
of lines on the drawing are not required
to bear a specified ratio to the dimensions
of lines on the object itselfthe most convenient
scale on the engineers scale is used. Suppose,
for example, that you want to draw the outline
of a 360-ft by 800-ft rectangular field on an
8-in, by 10 1/2-in. sheet of paper with no specific
scale prescribed. All you want to do is reduce
the representation of the object to one that will
fit the dimensions of the paper. You could use
the 10 scale, allowing the interval between adjacent
graduations to represent 10 ft. In this
case, the numerals on the scale, instead of
representing 10, 20, and so on, will represent 100,
200, and so on. To measure off 360 ft to scale,
you should measure from 0 to the 6th graduation
beyond the numeral 3. For 800 ft you should
measure from 0 to the numeral 8. Because
you allowed the interval between adjacent
graduations to represent 10 ft, and because
the 10 scale has 10 graduations to the in., the
scale of your drawing would be 1 in. = 100 ft, or
1/1,200.

Figure 2-26.-Flat metric scale.
Metric Scale
The METRIC SCALE is used in the place
of the architects and the engineers scale
when measurements and dimensions are in meters
and centimeters. Metric scales are available
in flat and triangular shapes. The flat
30-cm metric scale is shown in figure 2-26. The
top scale is calibrated in millimeters and
the bottom scale in half millimeters. The triangular
metric scale has six fully divided scales,
which are 1:20, 1:33 1/3, 1:40, 1:50, 1:80, and
1:100.
When you are using scales on a drawing, do not
confuse the engineers scale with the metric scale.
They are very similar in appearance. Whenever
conversions are made between the metric
and English system, remember that 2.54 cm
equals 1 in.
|
|

