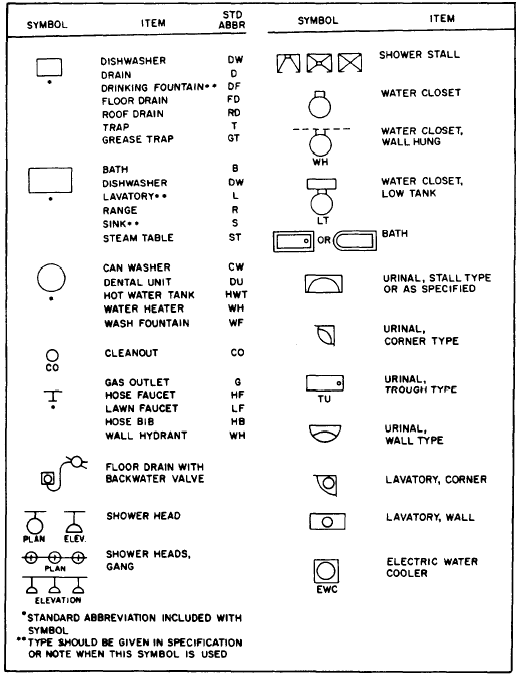|
Fixture Symbols The
symbols shown in figure 8-31 are for
general appurtenances, such as drains and sumps,
but other fixtures, such as sinks, water closets,
and shower stalls, are shown on the plans by
pictorial or block symbols. The extent to which
the symbols are used depends on the nature of
the drawing. In many cases, the fixtures will be
specified on a bill of materials or other schedules
keyed to the plumbing plan. When the fixtures
are described on the schedule, the EA can use
symbols that closely resemble the actual fixtures
or obtain mechanical symbol templates that are
available commercially.

Figure 8-31.-Symbols for
plumbing fixtures.
|

|

